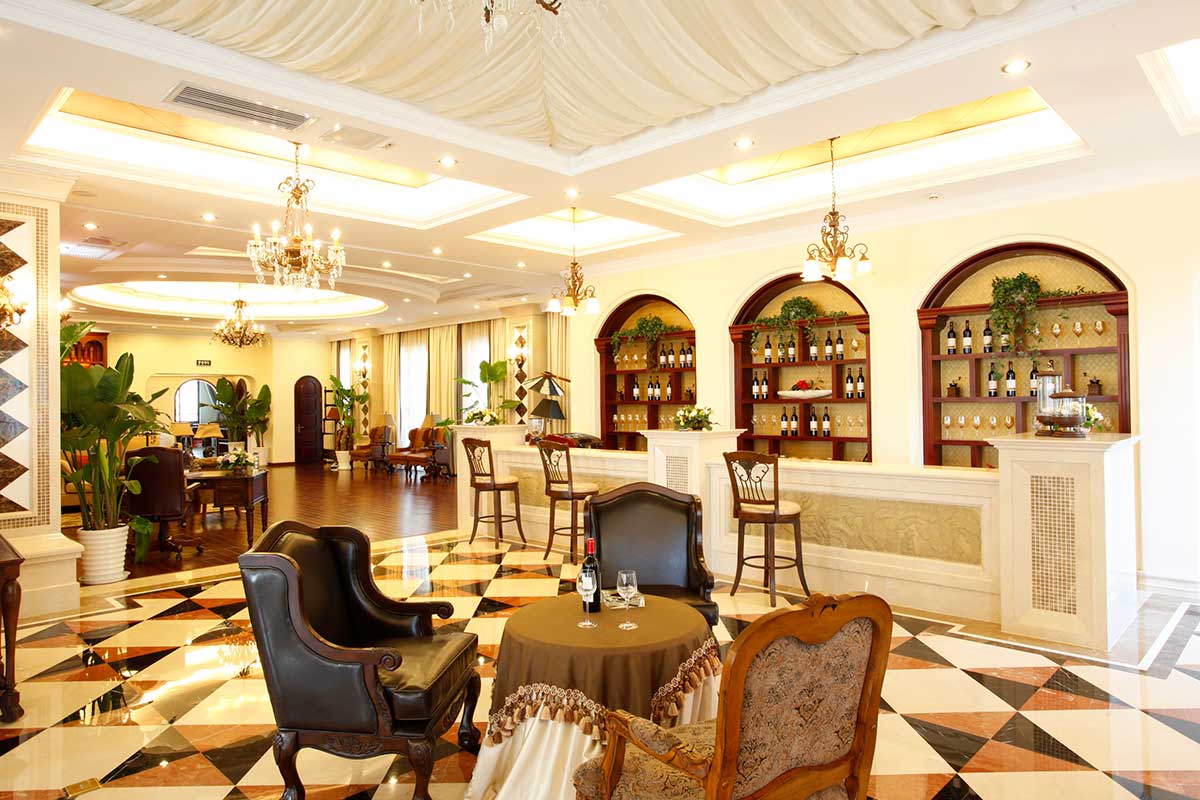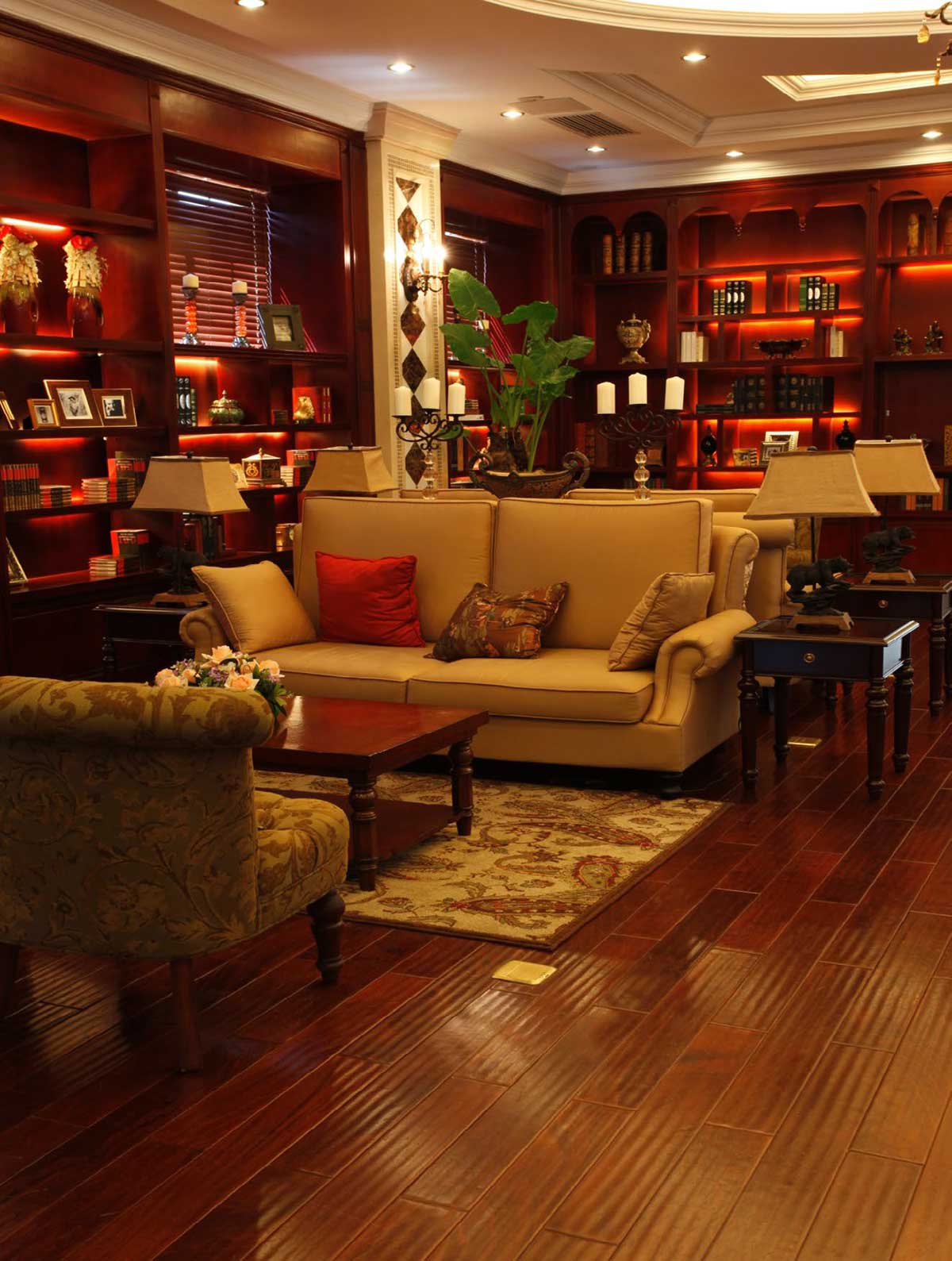
北京K2清水湾
北京K2清水湾
BeiJing K2 Qingshui Bay
位于通州区京哈高速北侧,隶属于北京新城运河核心生活区。
会所的定位是集售楼、休闲、康体、娱乐等多种功能于一体的高级社区休闲会所。
总面积3000平米,竣工日期2010年03月。
New Town.
The chamber is aimed at being built into a senior community leisure chamber aggregating sales, leisure, body-building and entertainment.
It covers a land area of 3000 square meters and was completed in March, 2010.
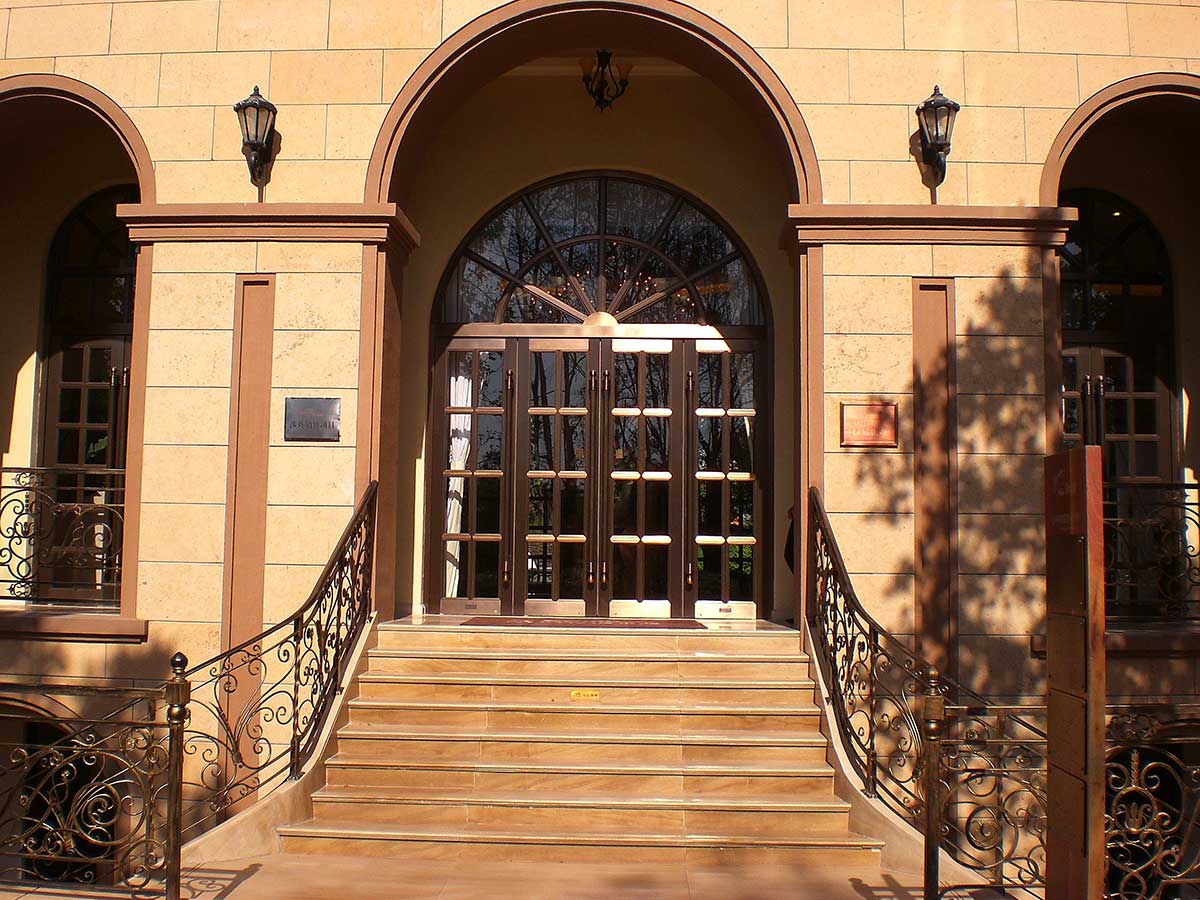
春暖的花开带走冬天的感伤,微风吹来浪漫的气息
红瓦、黄墙、错落的屋檐
阳光、植物、飘然而至的花香……
托斯卡纳风情万种,犹如溢满的美酒韵味飘扬,扑面而来
文艺复兴发祥地悠远深厚的文化底蕴,赋予了居住形式以更艺术的生活
自然、原生、不经意的优雅是居者自始自终的追求.
托斯卡纳风情的延伸
古典与现代的对话
人文与生态的共生
品位与高端尚品生活的交融
低调奢华中蕴藏的典雅……
The sorrow in winter is gone with advent of spring. The breeze wafts a romantic sentiment.
White tile, yellow wall and scattered eaves.
Sunlight, plants and wafting flower fragrance.
Located to the north of Beijing-Haerbin Expressway in Tongzhou District, it falls to core living quarter of Beijing
The romantic flavor in Tuscany is likened to suffusion of good wine with good taste.
The origin place of renaissance rich in profound cultural details gives the accommodation form a more artistic lie.
Residents are forever going after natural, primitive and casual elegance.
Extension of Tuscany style
Conversion between classics and modernism
Co-existence of humanities and ecology
Mixture of taste and high-end life
Elegance contained in the low-profile sumptuousness
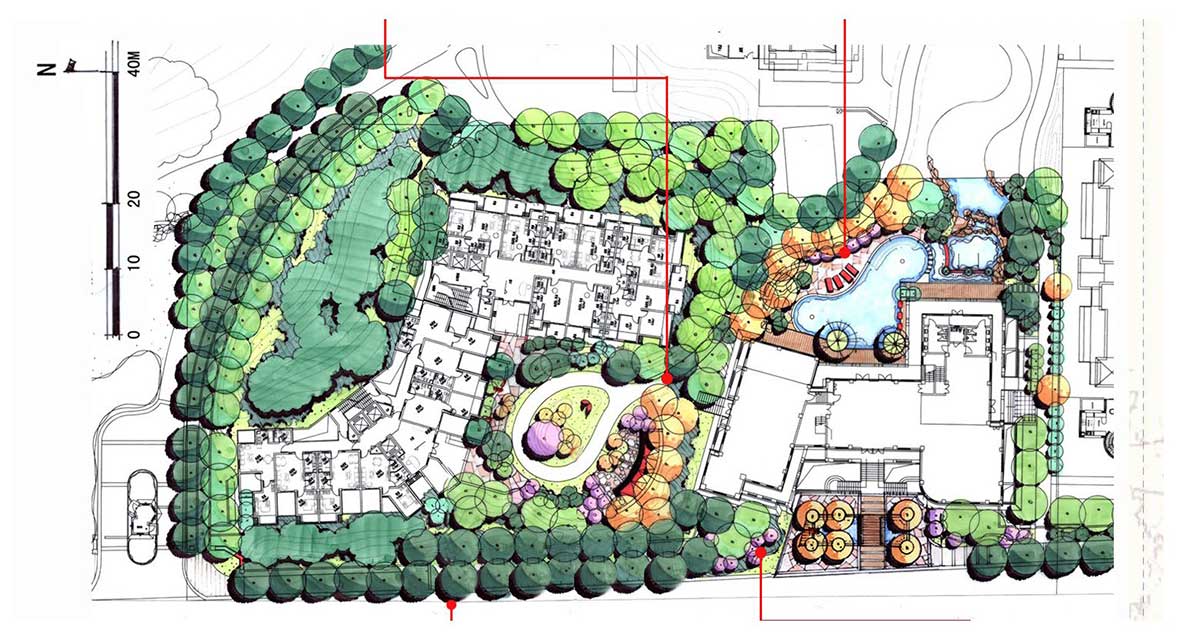
是我们此次设计中所追求的
会所建筑外观与景观环境
会所景观环境
会所建筑外观—柱廊
会所入口大厅
会所接待中心
会所咖啡厅
They are all what we go after in this designing
Outward look of the chamber and the landscape environment
Landscape environment of the chamber
Architectural appearance of the chamber
Entrance hall of the chamber
Reception center of the chamber
Coffee shop of the chamber
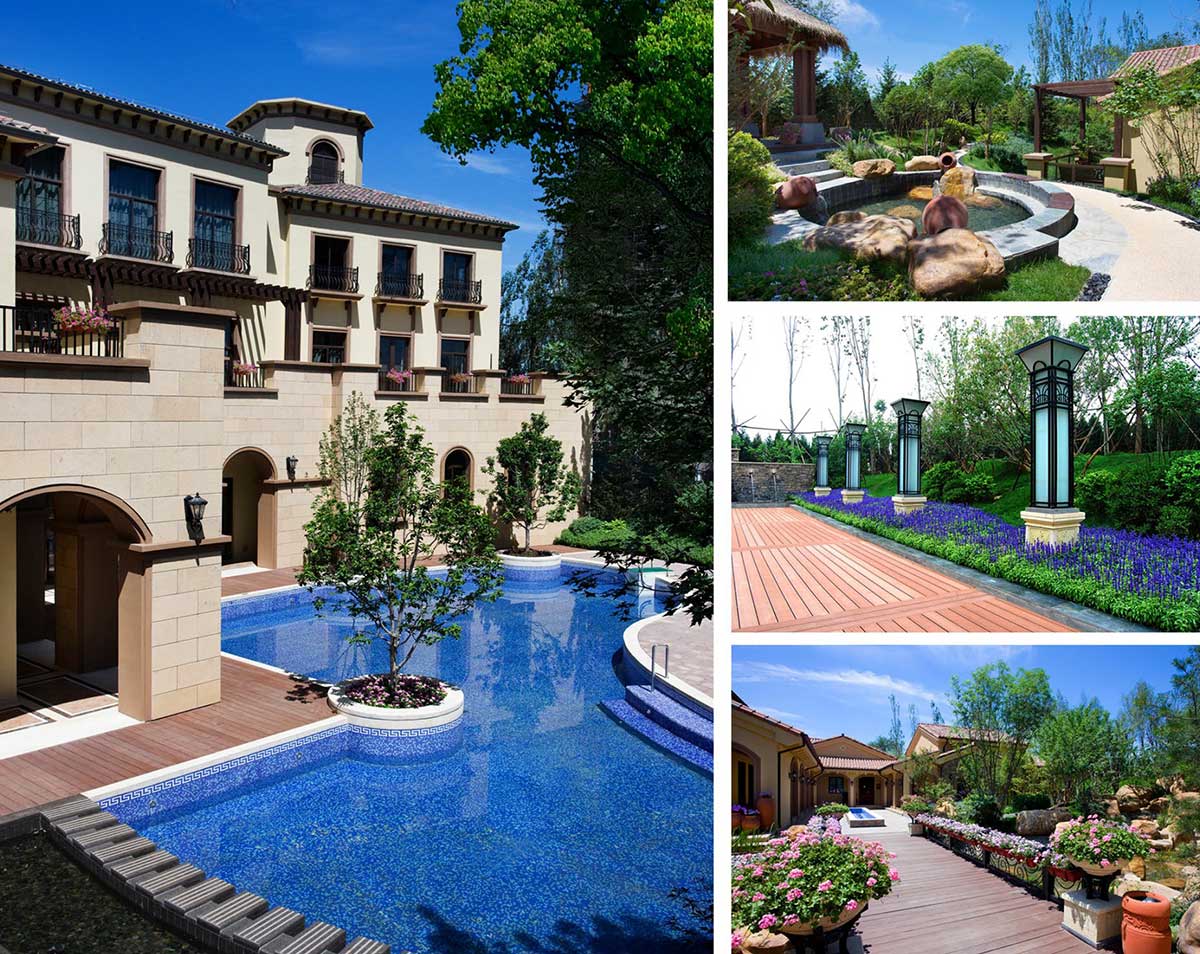
会所建筑外观与景观环境
在设计上,空间布局合理有效,兼顾功能性和艺术性。实木材质的大量运用还原质朴、舒适的田园风,温馨柔软的成套布艺装点出古典愉悦的视觉体验,色彩浓郁统一,丰富而不凌乱,精致典雅的美感吸引着每一位步入其间客户。
In designing, the space is reasonable and effective in layout that mixes functionality with artistry. Ample sue of solid wood materials helps restore a rustic and comfortable pastoral style. Warm and soft fabric adds to a classic and enjoyable visual experience. The color is profuse and unified, rich yet not disordered. Its classical and fancy aesthetics appeal to all clients who get access to the room.
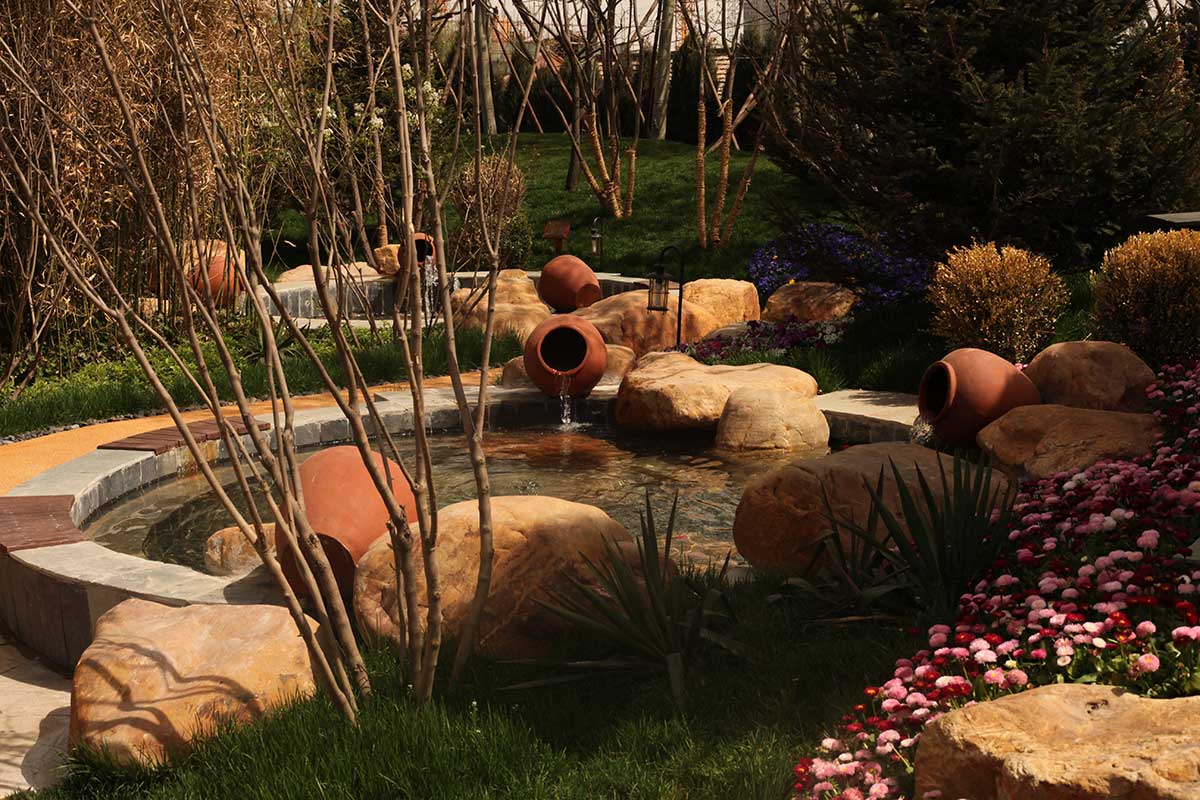
会所景观环境
感性与理性的和谐统一。设计风格尊贵、奢华,具有理想的空间感与浓郁的艺术氛围。设计师透过室内空间设计、软装陈设、光影的变化等等设计方法,将托斯卡纳的风情融入到整个空间内,赋予本会所低调典雅的独特气质,整个室内空间犹如被赋予了艺术的灵魂,具有强烈的感染力,带给人们的浪漫而美好的体验。
It is a harmonious unity of rationality and sensibility. The designing style is noble and sumptuous with an ideal sense of space and intense artistic atmosphere. By applying such designing methods as interior space designing, soft decoration and shift of lights and shadows, it adds Tuscany style to the space and empowers low-key and elegant unique style to the chamber. The room is likened to be empowered with artistic soul and carry intense infection. It gives people romantic and rosy experience.
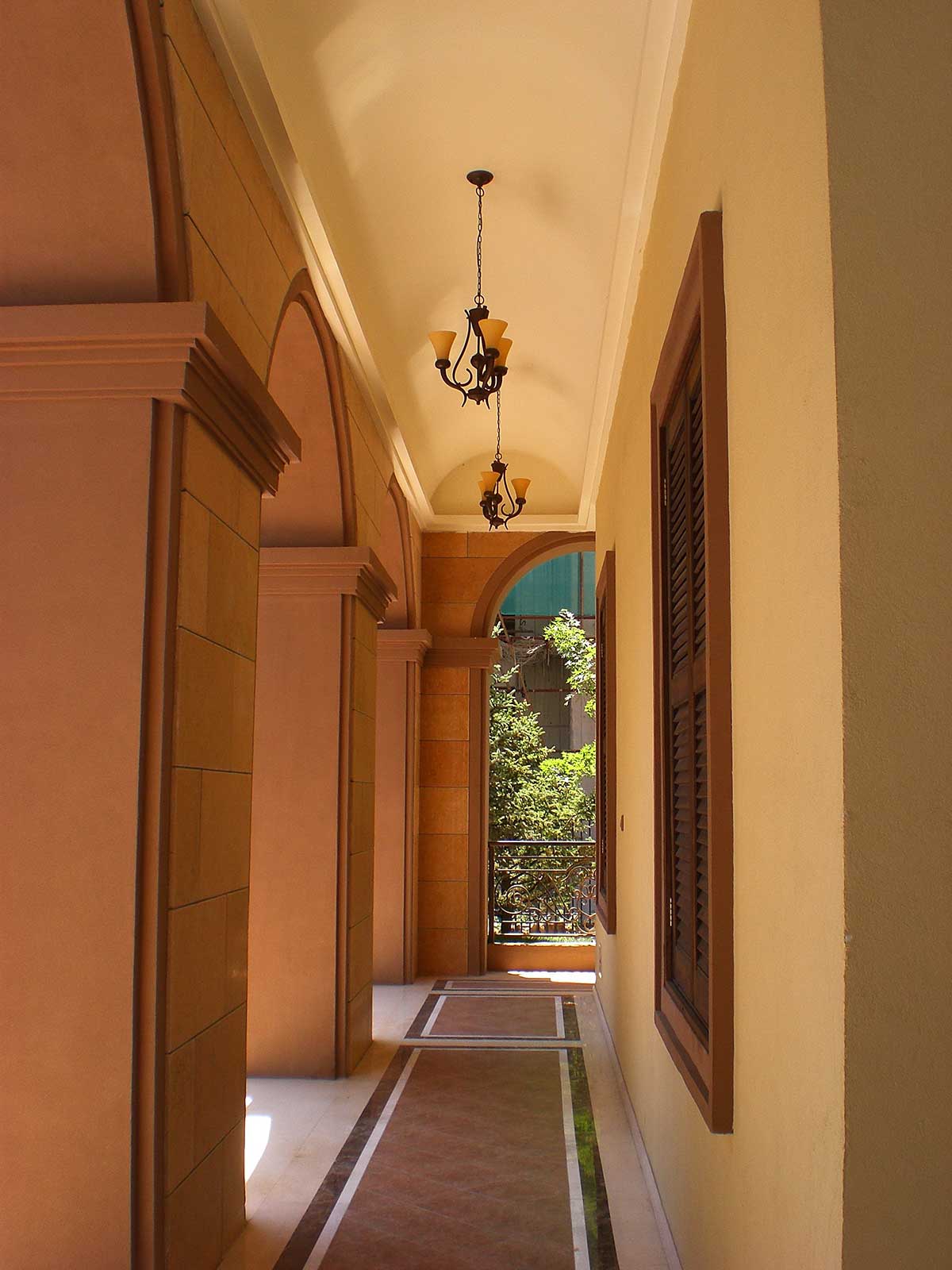
会所建筑外观—柱廊
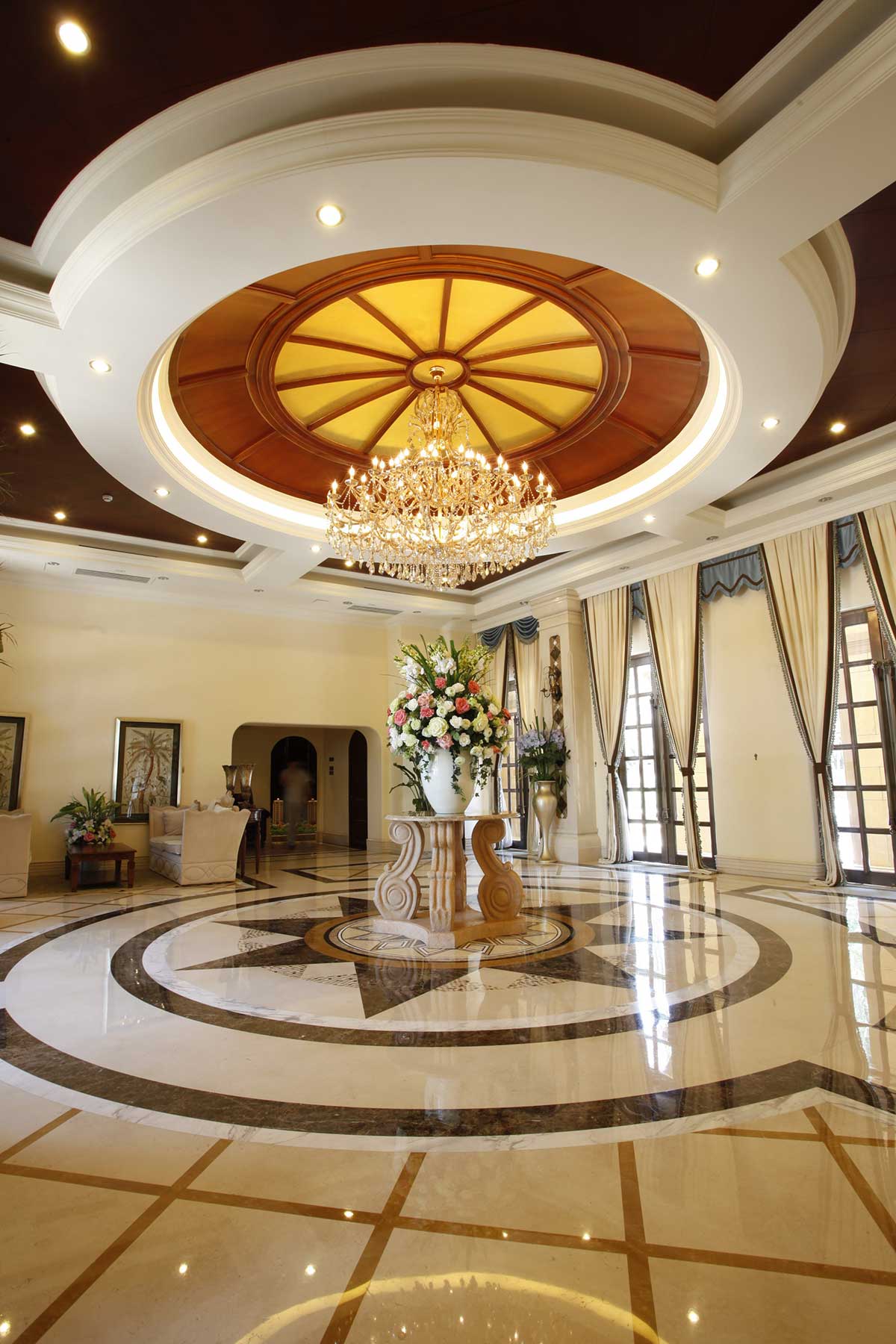
会所入口大厅
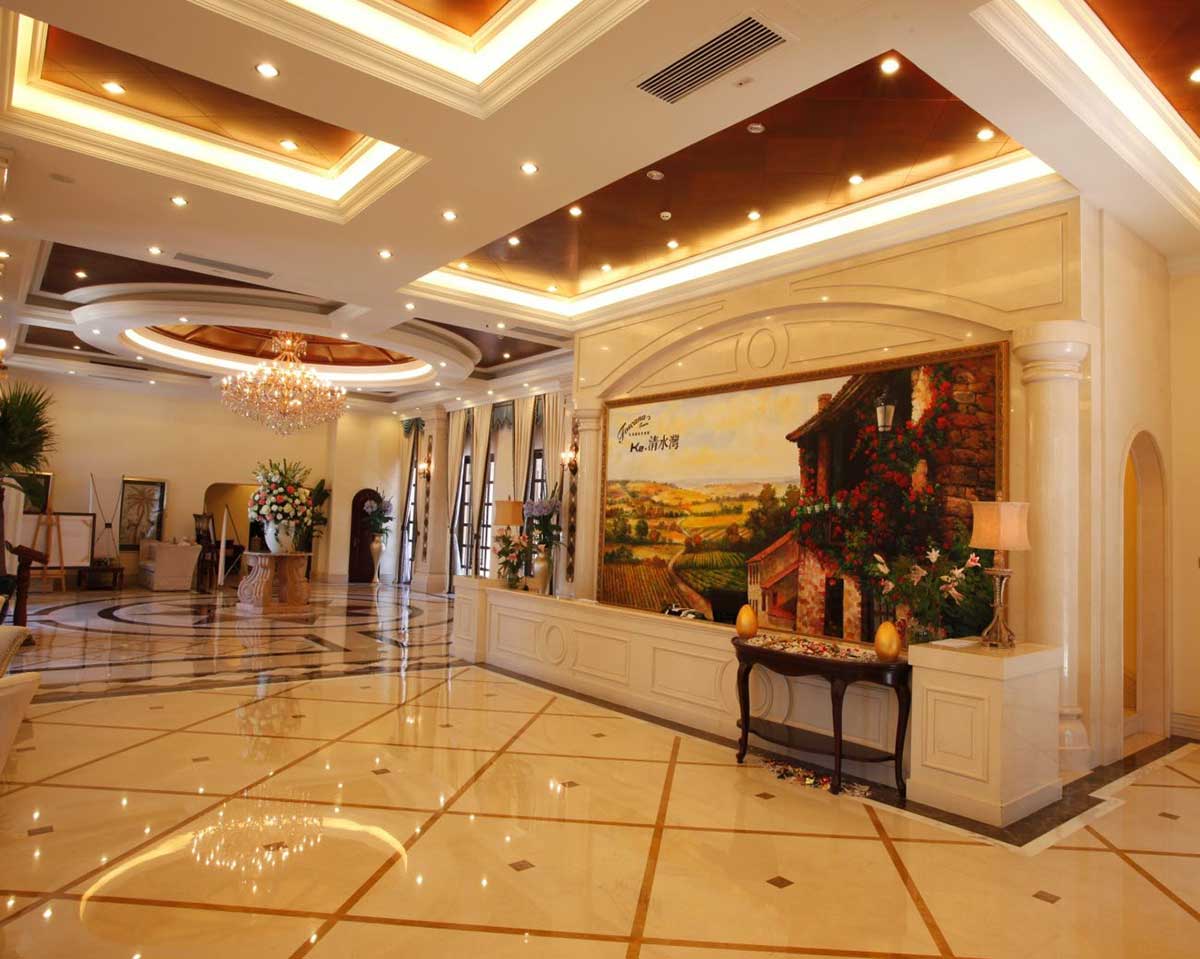
会所接待中心

会所咖啡厅
