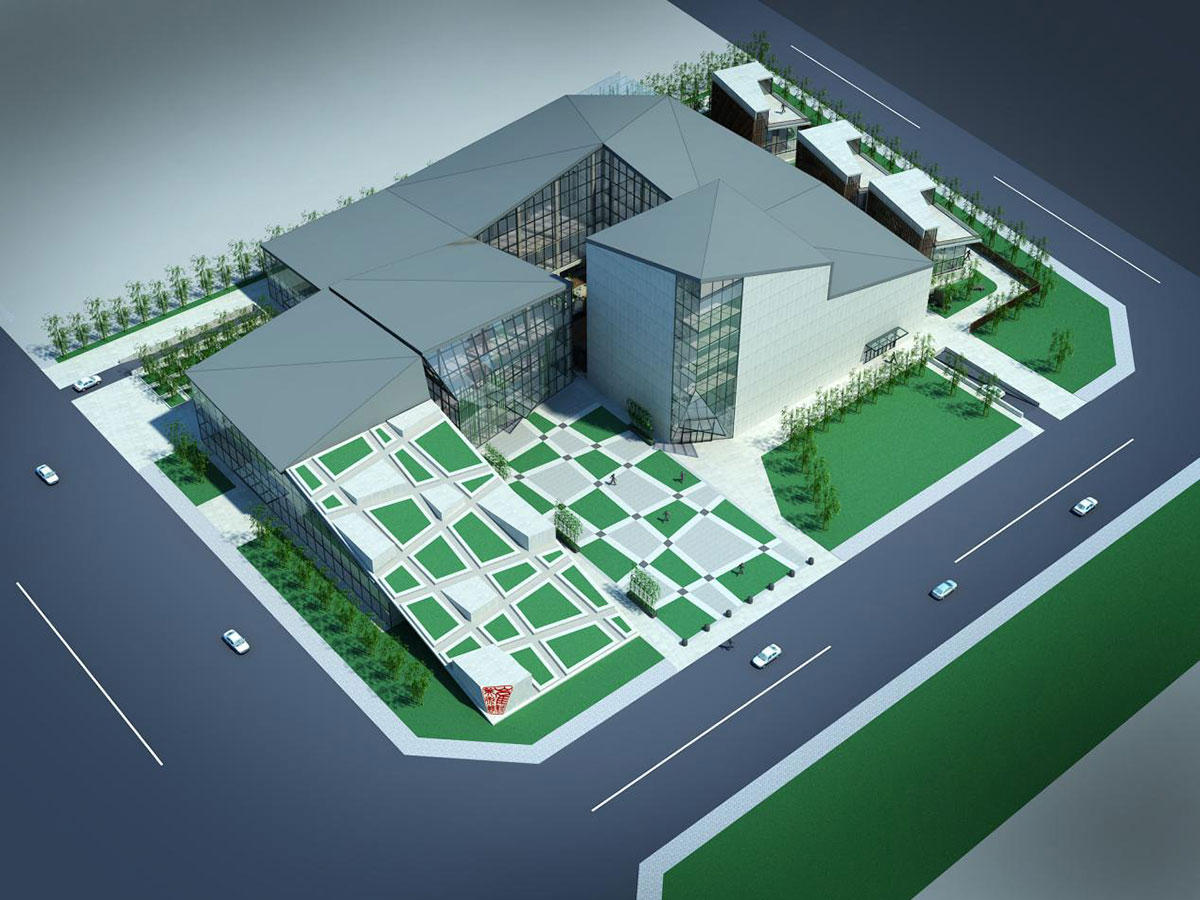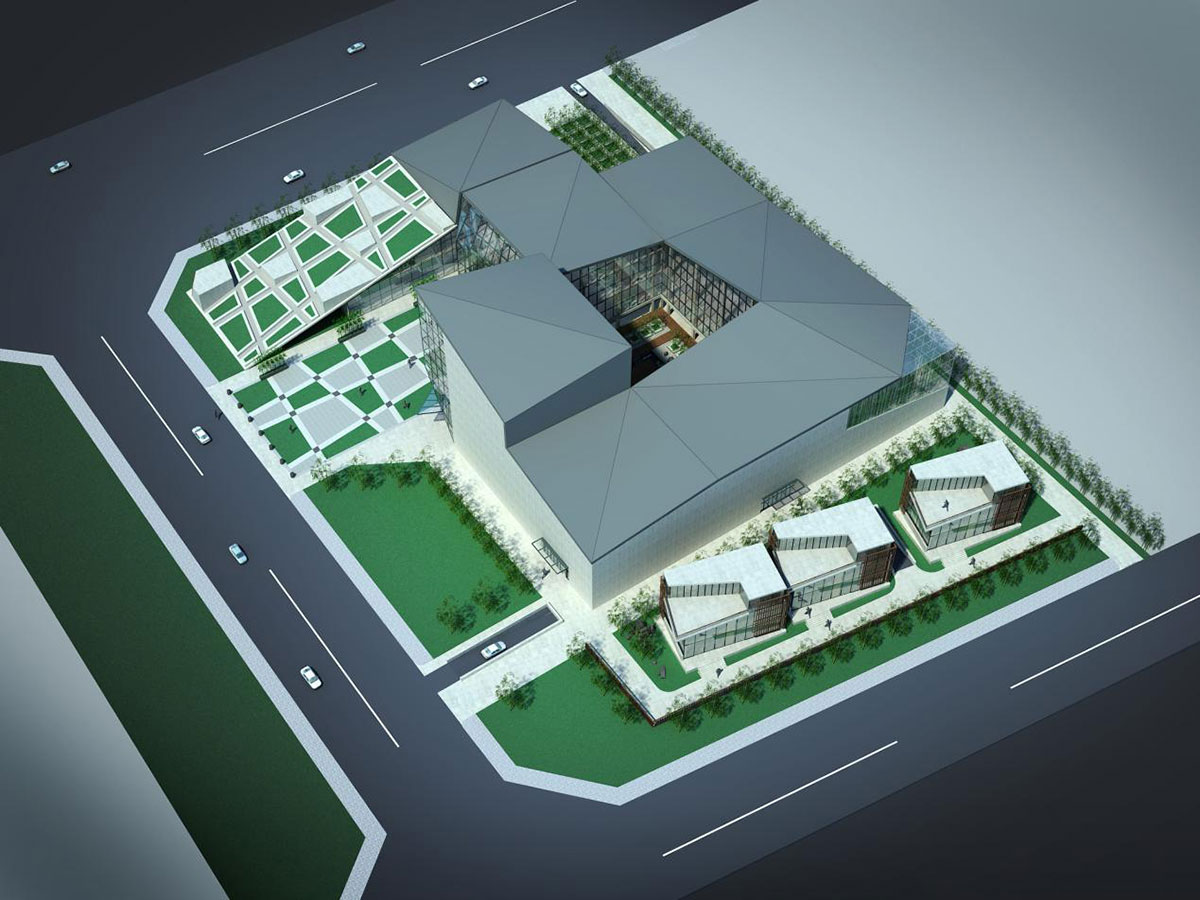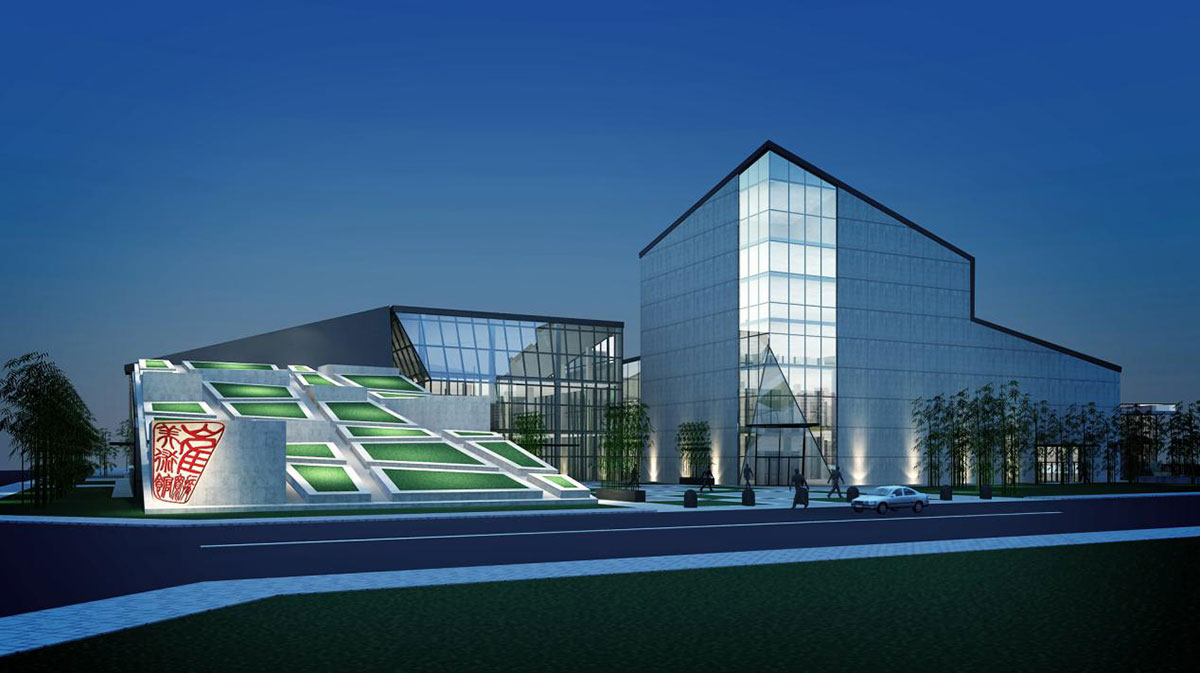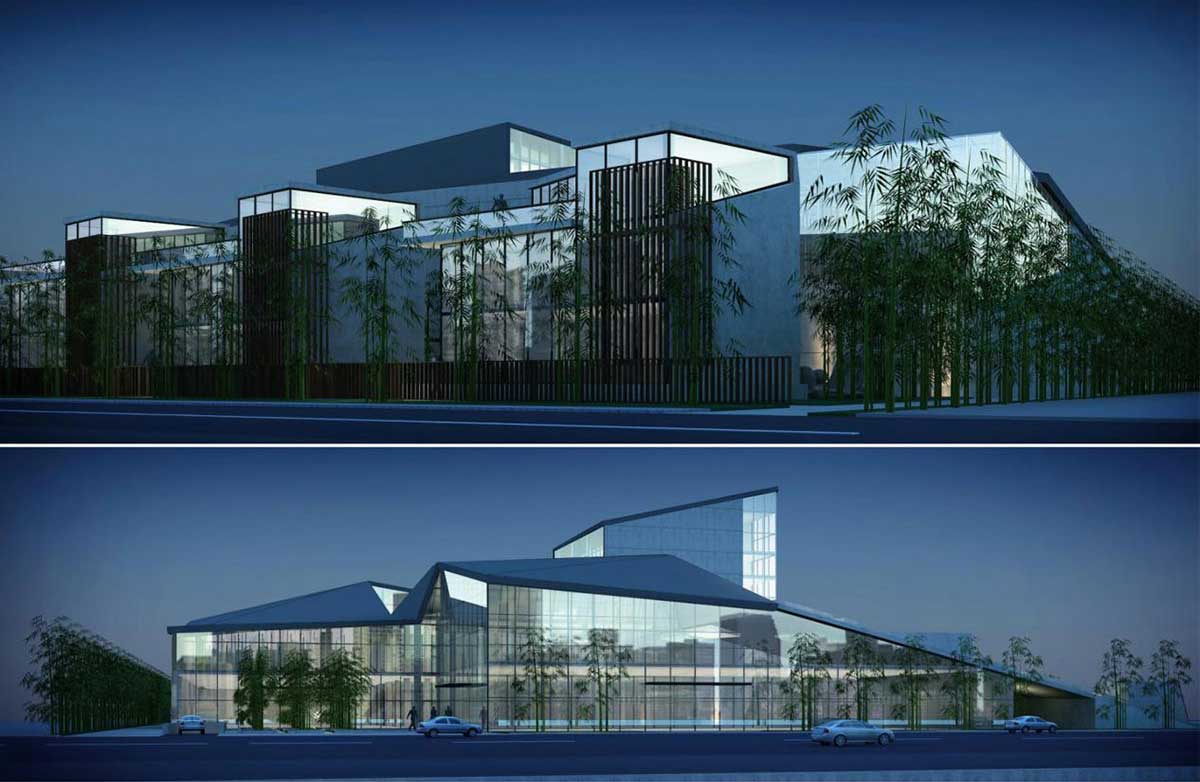
西安崔氏美术馆
崔氏美术馆建筑与环境设计
Cui Art Gallery Building and Environmental Designing
有常有变……
It has constants and shifts…
人和自然的和谐……
Harmony between man and nature

常:传统的继承是与文化紧密关联的,与地域性、民俗风情等紧密关联的,并非几个传统符号的机械套用。同样是中国传统建筑的山墙、庭院、竹林等元素——放在苏州是一种意境,在海南又是另一种感觉 ……
Constant: heritage of tradition is connected to culture and linked to region and folklore. It is by no means mechanical borrowing of traditional symbols. It is also combination of walls, yards and forests in traditional Chinese buildings. It demonstrates different scenes in Suzhou and Henan.
变:我们将其用在位于西安的本案中便有了另一番诗意……
Shifts: When applying it to the program in Xi’an, it brings about a different poetic sentiment.
和谐:新建筑与周围环境的融合;建筑是生长出来的,并非孤立的,是与周边环境协调共生的……
Harmony: harmony between new buildings and surrounding environment. Buildings are grown up and are not isolated. They are congruent with the surrounding environment.

业主崔振宽先生乃中国山水画之大家,从先生的画作中汲取灵感,是本案创作的源点,既“拙”与“秀”的关系。
Mr. Cui Zhenkuan the proprietor, is a master of landscape picture in China. To draw inspiration from his painting is the source of creation for this plan. It is about the relationship between ‘clumsiness’ and ‘elegance’.
“拙”——采“璞石”破地而生、变璞为玉之意
‘Clumsiness’-extraction of uncut jade and making of polished jade
“秀”——撷江南园林之“秀”气
‘Elegance’-‘elegance’ in garden in regions south of the Yangtze River

新东方美学——将传统建筑文化意境与后现代设计理念相融合以全新视角构建并诠释新文人建筑语境,求得设计语言的双重译码。
中国园林造景手法——步移景异;采用“通”“透”“空”的方法在有限的空间内创造出更大的空间体验。本案以现代设计理念作衣,中国古典意境为魂,九宫格古法布局与现代几何构成相结合,空间围而不合。运用借景,漏景,框景等丰富的东方建筑笔触,勾勒出西安灞水畔的当代美术馆。
New oriental aesthetics-it integrates traditional architectural cultural sentiment with postmodernism designing concept and denotes new literal building from a brand new perspective in an attempt to get double coding of the designing language.
Landscape method of China--different setting’. It applies ‘transparence’, ‘emptiness’ and ‘openness’ to create a bigger space in a limited space. With modern designing concept as the basis and classical sentiment of China as the soul, it adopts nine-place layout to be combined with modern geometry. The space is enclosed but is not shut. Ample oriental building strokes such as scene borrowing, scene seepage and scene is applied to delineate modern gallery in the riverfront of Bashui River in Xi’an.

建筑设计:
露则浅,藏则深,藏玉于璞是本设计的灵感来源。
整体建筑似卧龙之形,如群山之势,动静相峙,饱有张力。
Architectural designing :
Concealment in the jade is the inspiration for the designing.
The overall designing is likened to a reclining dragon. It is both still and static with tensile force.

美术馆尤如藏玉,破地而生,造型通透洗练,以现代玻璃幕墙和传统砖石为对比,寓意破璞露玉,外拙内秀。会所建筑以玻璃作幕,既以遮的手法满足空间私密感,又以漏的手法扩大了客宾的视觉观赏范围,弱化了室内外界限,制造人与景的对话。配套建筑一合一分,面东而立,与主建筑群主次呼应,通过比例,尺度,高低变化,错落有致,勾勒出富有诗意的人性化居住空间。商业建筑群与会所通道,借用了“一线天”的自然空间景象,大小空间的相连和对比,一线天的狭长,封闭,视线的压缩,走进主广场便豁然开朗。
The art gallery is likened to a concealed jade that erupts from the ground. Its model is succinct. By contrasting modern glass curtain with traditional stone bricks, it implies exposed jade, clumsiness outside and magnificence inside. With glass as the curtain, it applies concealing method to ensure space privacy, it also applies the method of leakage to enlarge people’s visual range, weaken the boundary between the inside and the outside and make conversation between man and scene. Featuring separation and integration of the supporting buildings, they face the east and chime with main building cluster. Through proportion, size and changes of level, it delineates poetic and personal accommodation space. The gallery between the business architectural cluster and the chamber draws reference from the natural space setting of ‘one ray’. With connection and comparison of different sizes of space as well as long, concealed and visual compression, people feel enlightened when access the main square.

景观设计:Landscape designing:
总体规划布局采用“九宫格”的形式来组合变化,用建筑“围合”及“破”的手法自然而成庭院。高低错落的庭院及景观与建筑虚实相合,使整体布局呈一气呵成之势。传统营造理念与现代设计方法的默契,主广场打破“九宫格”的界格,纵笔自由,以洗炼简洁处理,泻之青竹,淌之芳草,仪式感与艺术性相结合巧妙地满足了美术馆和会所的多元化功能需求。广场一角,璞石破地而生为美玉,美术馆雅名以阴刻手法镌刻其上。北侧次广场运用建筑边缘的错位,产生园林营造古法“漏景”的有趣视点。下沉庭院则提取中国古典园林设计章法,以现代线条表现,静水,山石,茶座景观,颇具人文情趣。室内庭院与建筑外庭院及景观互动,将自然引入室内,内藏玄机 ,意趣盎然……
Its overall layout adopts ‘five-mode’ form and uses ‘enclosure’ and ‘dismantling’ technique to form a yard. With combination of yard, landscape and building with different height, the overall layout is composing. Traditional concept is in alignment with modern designing method. The main square breaks through the boundary of ‘nine-mode’ pattern. With freewheeling strokes coupled with succinct disposal, cascading bamboo and fragrant grass, its ritual sensation and artistic sentiment in combination would satisfy diversified functional demands of the art gallery and the chamber. Uncut jade get cut into jade at one corner of the square. The name of the art gallery is engraved in it with intaglio technique. Malposition at the edge of the building in the second square in the north gives rise to the interesting viewpoint of ‘hollowed scenery’ in garden molding technique. The sinking yard withdraws the designing method for classical garden in China and brings about still water, rock and tea base landscape with modern lines. It smacks of humanistic sentiments. With interaction of interior yard with outer yards and landscape, it introduces nature to the indoors. With mysterious agencies hidden inside, it demonstrates a pleasant role.



