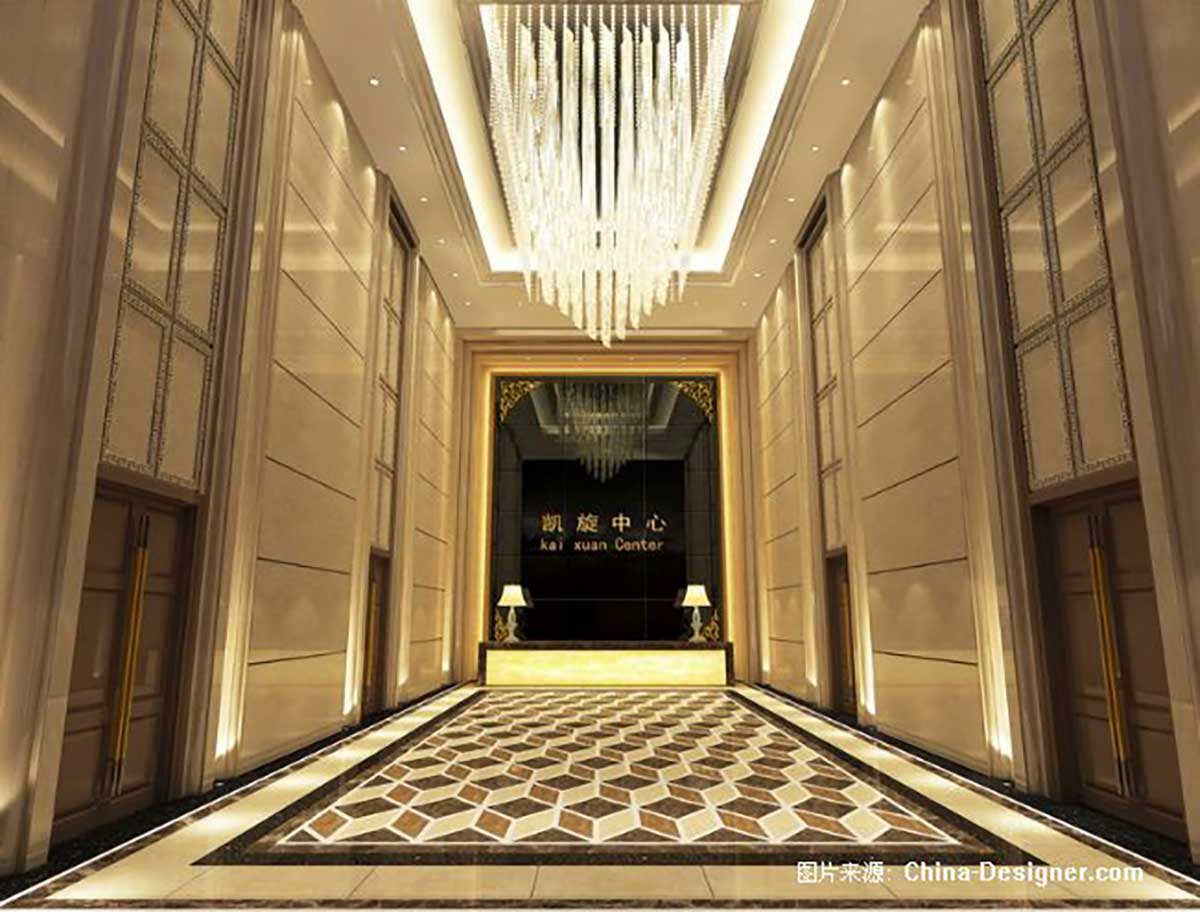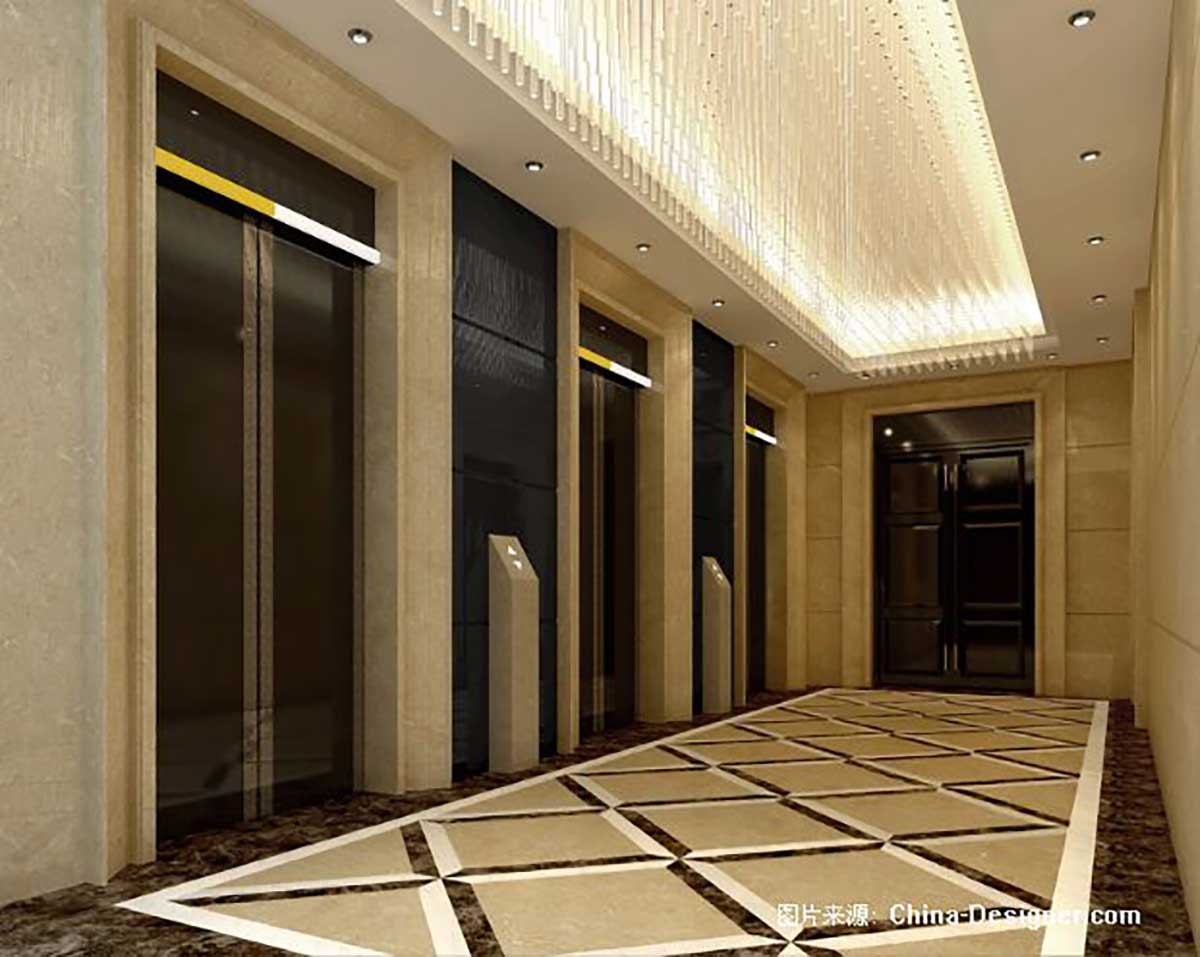
鄂尔多斯-凯旋中心
鄂尔多斯-凯旋中心
Erdos Rotation Center Financial Synthesis Tower
项目面积:3.93平方米
Area: 3.93 square meters
项目类型:城市综合性公共建筑
Category: city comprehensive public building
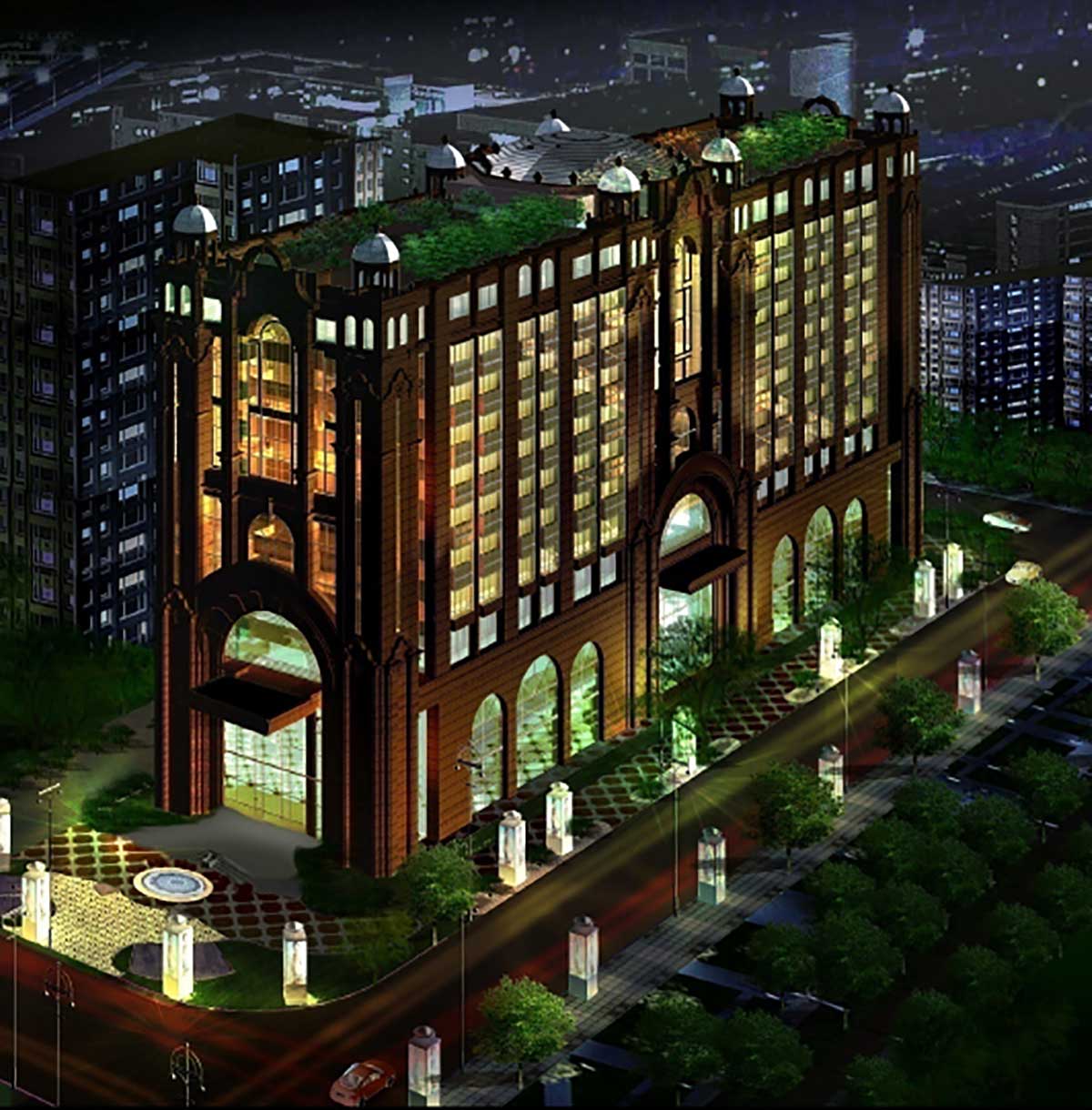
鄂尔多斯凯旋中心金融综合楼位于内蒙古自治区鄂尔多斯市东胜区,东、北临城市规划路,西临天骄南路东辅路,南临维力西花园。是集办公、商业及备配套设施于一体的城市综合性公共建筑。
It is located in Dongsheng District, Erdos, Inner Mongolia. City planning roads lie to its east and north. South Tianjiao Road and Dongpu Road lie to its west and West Weili Garden lie to its south. It is a city synthesis public building aggregating office, business and supporting facilities.
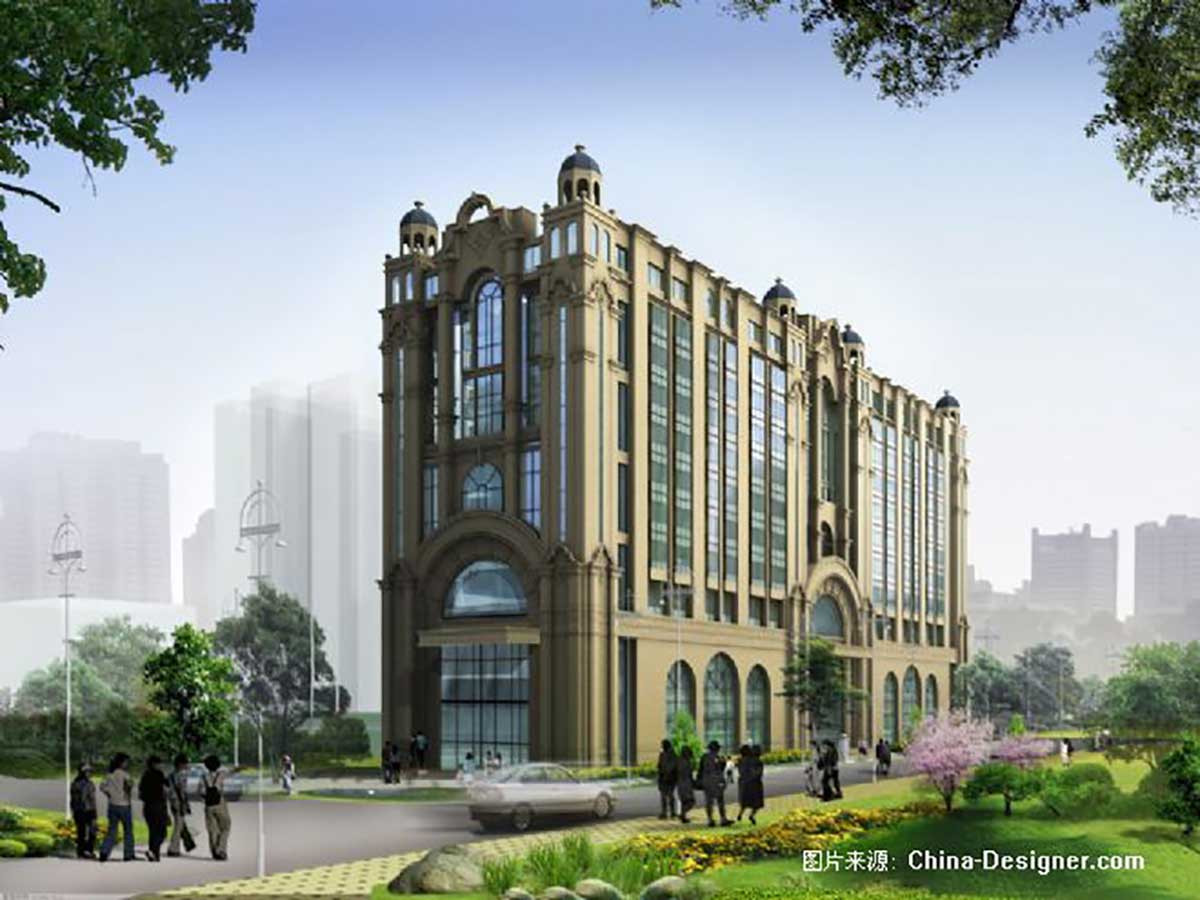
建筑风格:欧式新古典主义,体现尊贵典雅的建筑风格,经典的三段式立面格局,采用新古典欧式风格的装饰柱及脚线。室内空间与建筑景观环境亦是欧式新古典设计风格的延续。
Building style: European neo-classicism. It adopts the architectural style that reflects nobility and elegance. It adopts the classical three-column façade pattern and uses decorative column and leg wires with neo-classism European style. Its interior space and building landscape can be said as extension of neoclassic designing.
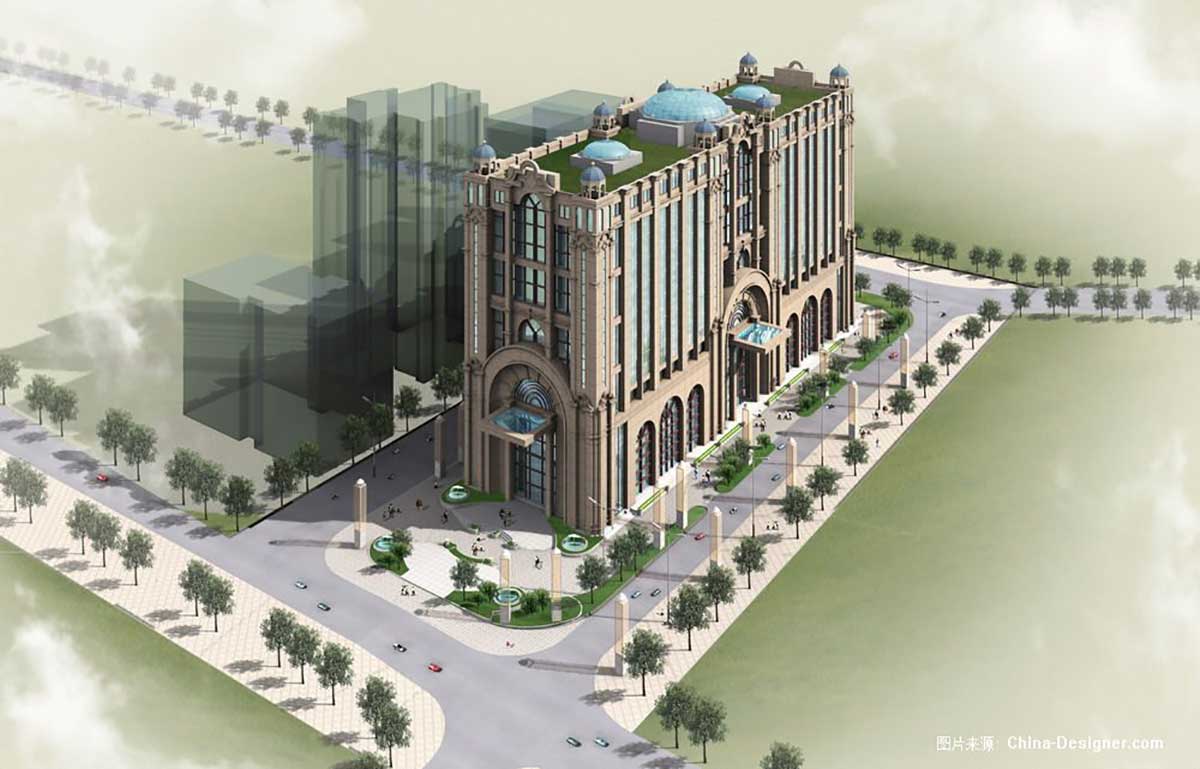
建筑结构:建筑采用全现浇,钢筋混凝土框架-剪力墙结构。
建筑色彩:群楼及主体墙面采用深咖色与浅咖色搭配的中色系,暖基调。
立面材质:断桥铝合金窗框,保温隔热中空玻璃,主体及群房采用于干挂石材;部分竖向拱形窗采用局部玻璃幕墙,墙面装饰新古典欧式风格线脚及装饰柱,整体外观体现出尊贵典雅的建筑风格。
Building structure: it adopts cast-in-situ reinforced concrete frame-shear wall structure.
Building color: neutral color or warm keynote mixing dark brown with light brown is used for the cluster of buildings and main wall.
Façade material: bridge cutoff aluminum alloy window frame, heat insulation hollow glass. The main body and buildings use dry hanging stone materials. Some vertical arched windows adopt partial glass curtain wall with walls decorated by skintle and decorative column carrying neo-classic style. Its overall look reflects an architectural style of nobility and elegance.
