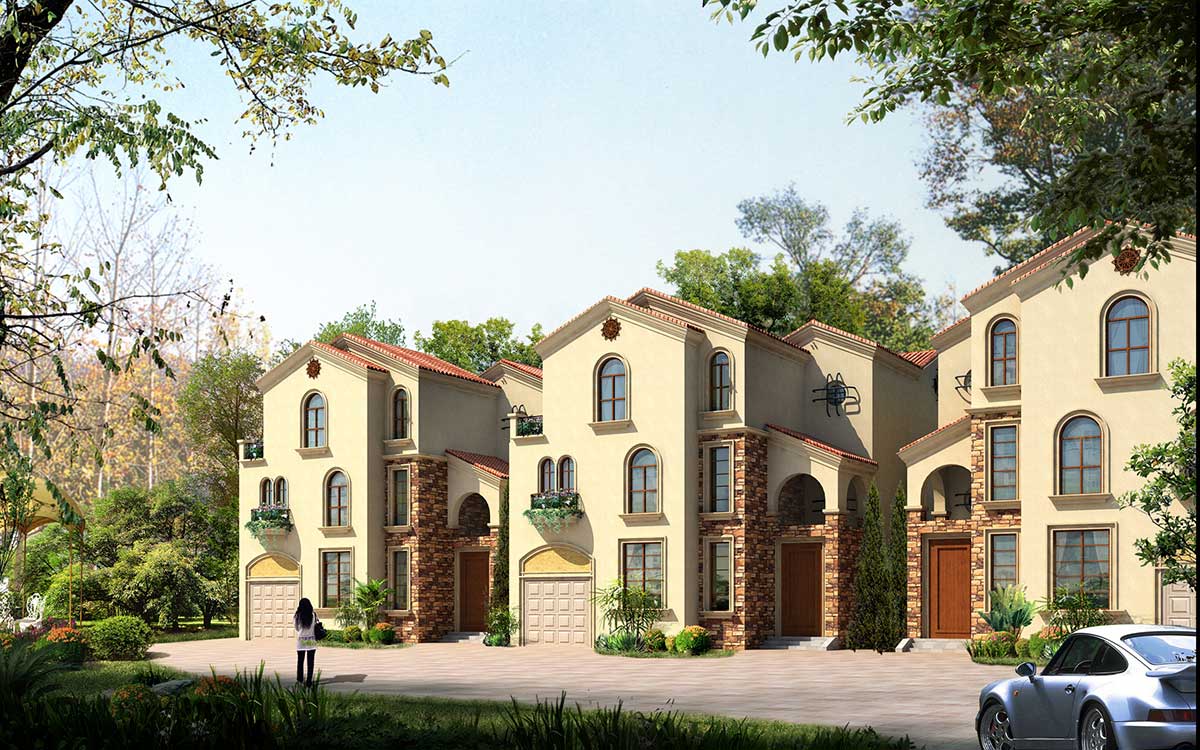
易兴高尔夫庄园
鄂尔多斯易兴高尔夫庄园
Erdos Golf Manor Villa District
Are: 120,000 square meters
项目类型:别墅住宅项目
Type: villa accommodation
项目地址:鄂尔多斯市东胜区
Site: Dongsheng District, Erdos

设计师以万物皆为我所用的开放心态,寻求合易的建筑形制在此项目的规划设计过程中,对国家政策法规及有关规范、标准严格执行。在满足业主要求的基础上,对提高土地利用率,节约能源,环境保护,控制成本等方面精心设计,争取为业主创造较高经济效益的同时,产生更大的环境效益。
With an open mind of applying all, designers are on the lookout for appropriate architectural form in strict compliance with national policies, rules and correlated rules during the designing and planning process of this project. On ground of satisfying proprietors’ requirements, they are in an attempt to conduct meticulous design on improved land use, energy conservation, environmental protection and cost control in an effort to create high economic profits and yield bigger environmental effects at the same time.
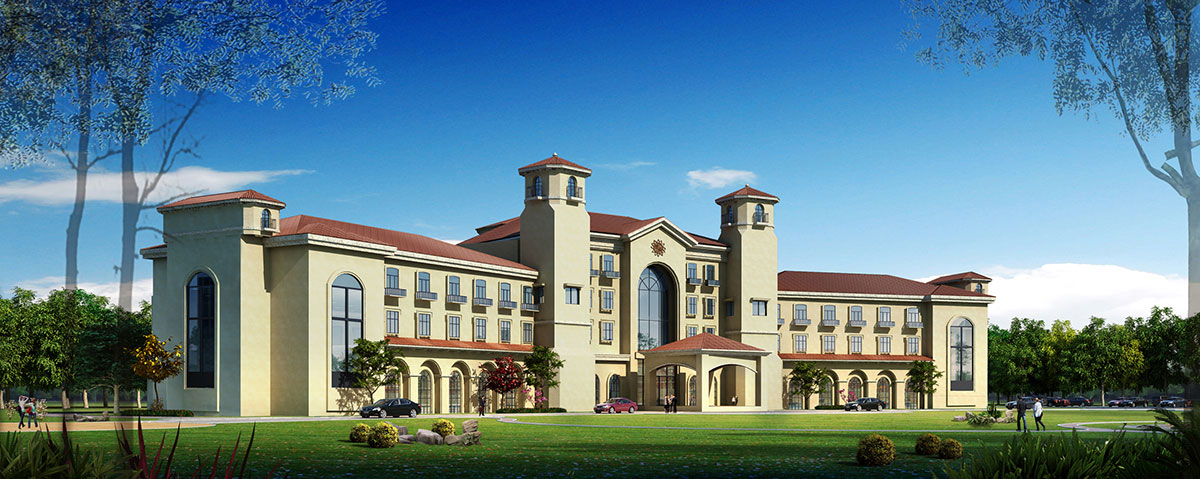
设计师从地块景观资源出发,通过对整个项目的分析,确定从以下几个方面进行设计:充分利用原生态的地形特征,强调与周边山水的借景、对景关系,将传统宅地风水观融入设计,营造山环水抱的园中之园。本项目设计有独栋、类独栋、联排别墅和花园洋房等多种产品,公共绿地、组团院落、私家园林等三级绿地系统,交通动线完全人车分流;形成建筑与绿树相互掩映,园区近景与周边山景结合的美好意境。院内设有会所及幼儿园等公共配套设施。
Starting from plot landscape, designers would determine designing from the following aspects with analysis on the whole project. They would make full use of ecological topographical characteristics, stress relationship on view borrowing and opposite scenery with surrounding landscape, aggregate traditional homestead landscape to designing and forge a garden in the garden that is encircled by landscape. This project covers multiple projects including detached house, quasi-detached house, townhouse and garden house with three-level greenbelt system incorporating public Greenland, cluster yard and private garden and entire separation of man and vehicle. A beautiful scene featuring building and green trees and combination of close shot and surrounding mountain view takes form. Chamber, kindergarten and other public supporting utilities are built in the yard.
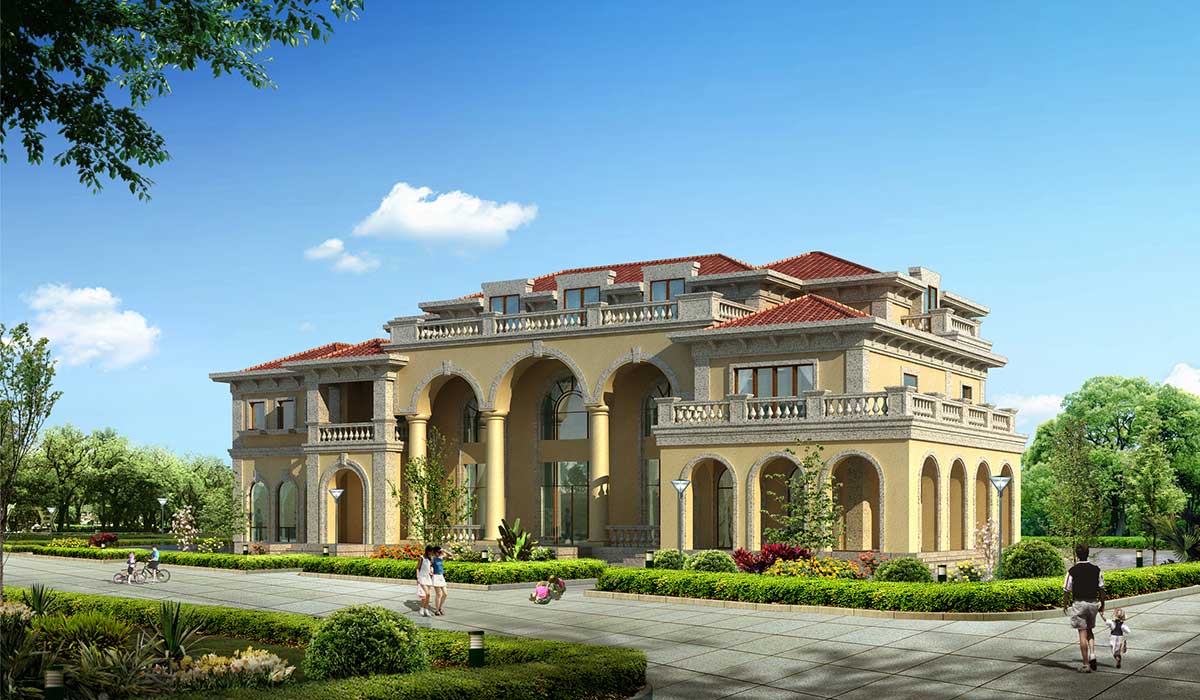
合理与充分利用自然景观资源和有限的土地资源,从环境的角度,将建筑与景观相结合,最大限度的发挥景观、环境对居住区空间形态的影响。同时,从城市肌理来分析地段,让住宅区成为其一处有生机的区域,把建筑推向自然,让人充分感受到人与自然近距离接触。
Natural landscape and limited land resources are reasonably and fully utilized. When measured on the environmental front, combining of buildings with landscape would maximally give play to the impact of landscape and environment on the spatial form of the accommodation area. When analyzing section from the city texture, the accommodation area would become a vibrant area and buildings would be built in nature so that man would get access to close contact between man and nature.
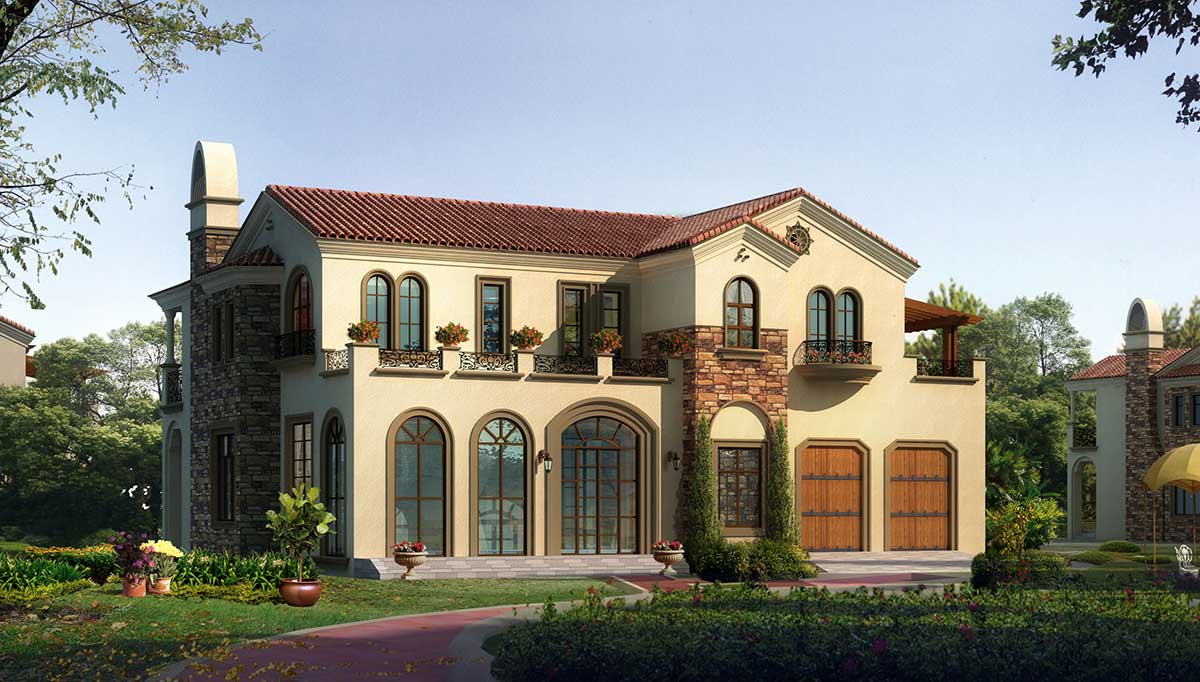
三重园林
Triple Garden
本项目内部的园林,兼顾家庭生活、社交礼仪等多重功能需要,分为自然田园、宫廷花园、私家庭院等三层景观。
Yard in the project contains multiple functions covering family life, social contact and courtesy. It is divided into natural landscape, imperial yard and private garden.
= 1 \* GB2⑴自然田园
在院落两侧、组团之间等区域,景观以英式自然田园风格为主,追求宁静、自然,为居住者提供日常运动、交流与休憩的场所,同时也起到弱化建筑体生硬的视觉隔阂的作用。
(1) Natural landscape
British natural and idyllic style prevails in areas by the sides of the yard and among clusters. It goes after tranquility and naturalness. It offers a place of daily activity, exchange and rest for dwellers. It also weakens the stiff visual barrier of buildings.
= 2 \* GB2⑵宫廷花园
大别墅与会所的中心区域,围合出着重强调礼仪感的对称式布局的宫廷式花园,使每一位步入组团的访客体验油然而生的仪式感。
(2) Imperial yard
Symmetric imperial yard that emphasizes etiquette is in the central area between the big yard and the chamber so that all visitors can get access to a ritual sensation.
= 3 \* GB2⑶私家庭院
私家庭院有前院、后院设计,参考美式加州花园风格,设计带雕塑的喷泉、烧烤台等设施,给日常生活增添别样情趣,也给小型聚会提供了舒适的环境。
(3) Private garden
Private garden is divided into front yard and rear yard. By referring to American Californian garden-like style, it has fountain, grilling platform and other utilities with sculpture so as to add radiance to daily life and offer a comfortable environment to small-scaled partying.
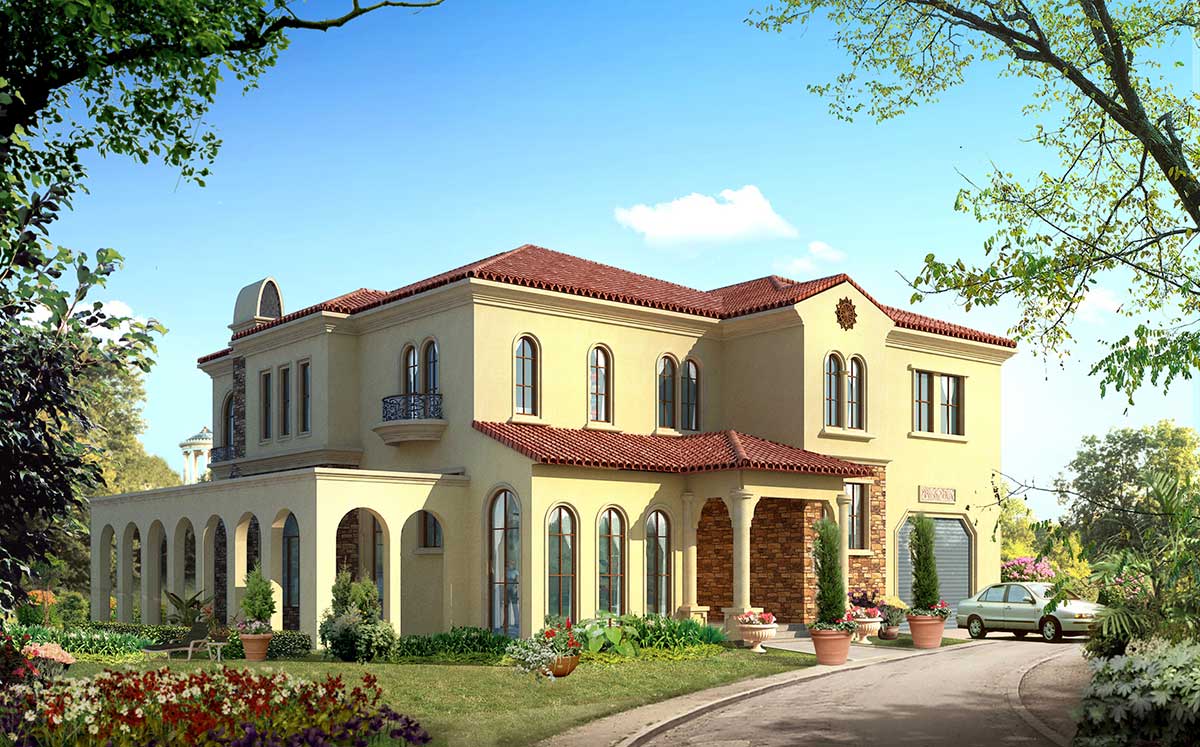
材料与色彩设计
Material and color designing
= 1 \* GB2⑴建筑中以手抹灰、文化石以及西班牙石板为主导,木材、砖的表现辅之,总体材质质感细腻多变。
= 2 \* GB2⑵色彩:土色系暖调,白、灰为主导,其它颜色辅之,总体颜色亮丽、层次丰富。
(1) The buildings are dominated by hand plastering, cultural stone and Spanish board and seconded by wood and stone. Its overall texture is tender and changeable.
(2) Color: It applies warm stone and is dominated by whiteness and grey and seconded by other colors. The overall colors are chromatic and ample in hierarchies.
